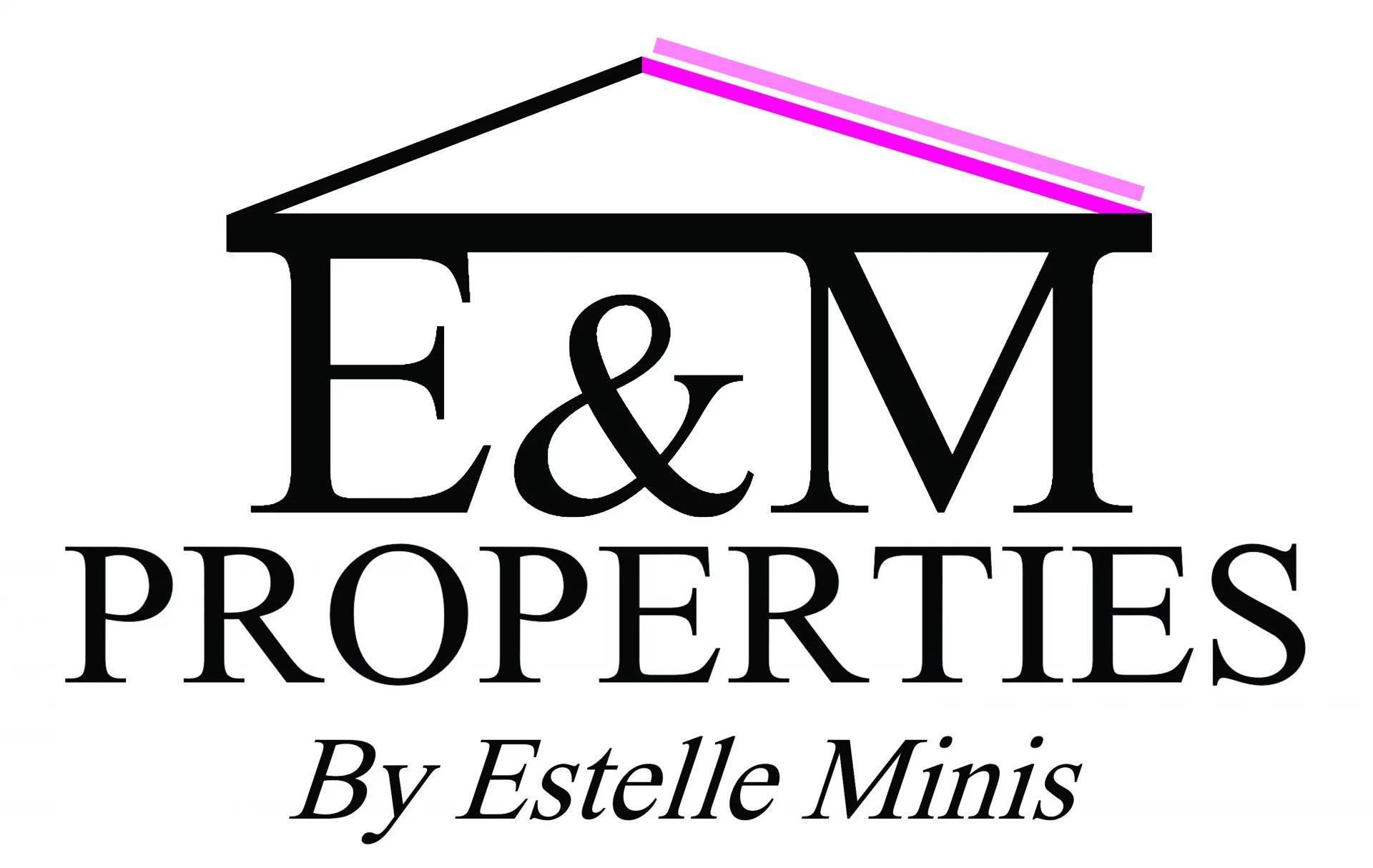
Estelle offers you this stunning apartment-villa located in a small building of only 7 apartments, featuring breathtaking views of the sea.
Location:
The high-end residence is just a few minutes' drive from Monaco, providing an ideal geographical situation.
Description:
This beautiful apartment-villa boasts a spacious, bright living room with an open kitchen, all directly leading to a garden with panoramic sea views. At the back, you will find two bedrooms and two bathrooms with toilets, each also having access to the garden.
2 parking spaces and a storage room complete this property.
Permit for a private swimming pool has been granted.
Fees are the responsibility of the seller.
Information regarding the risks to which this property is exposed can be found on the Géorisques website: georisques.gouv.fr.


This site is protected by reCAPTCHA and the Google Privacy Policy and Terms of Service apply.