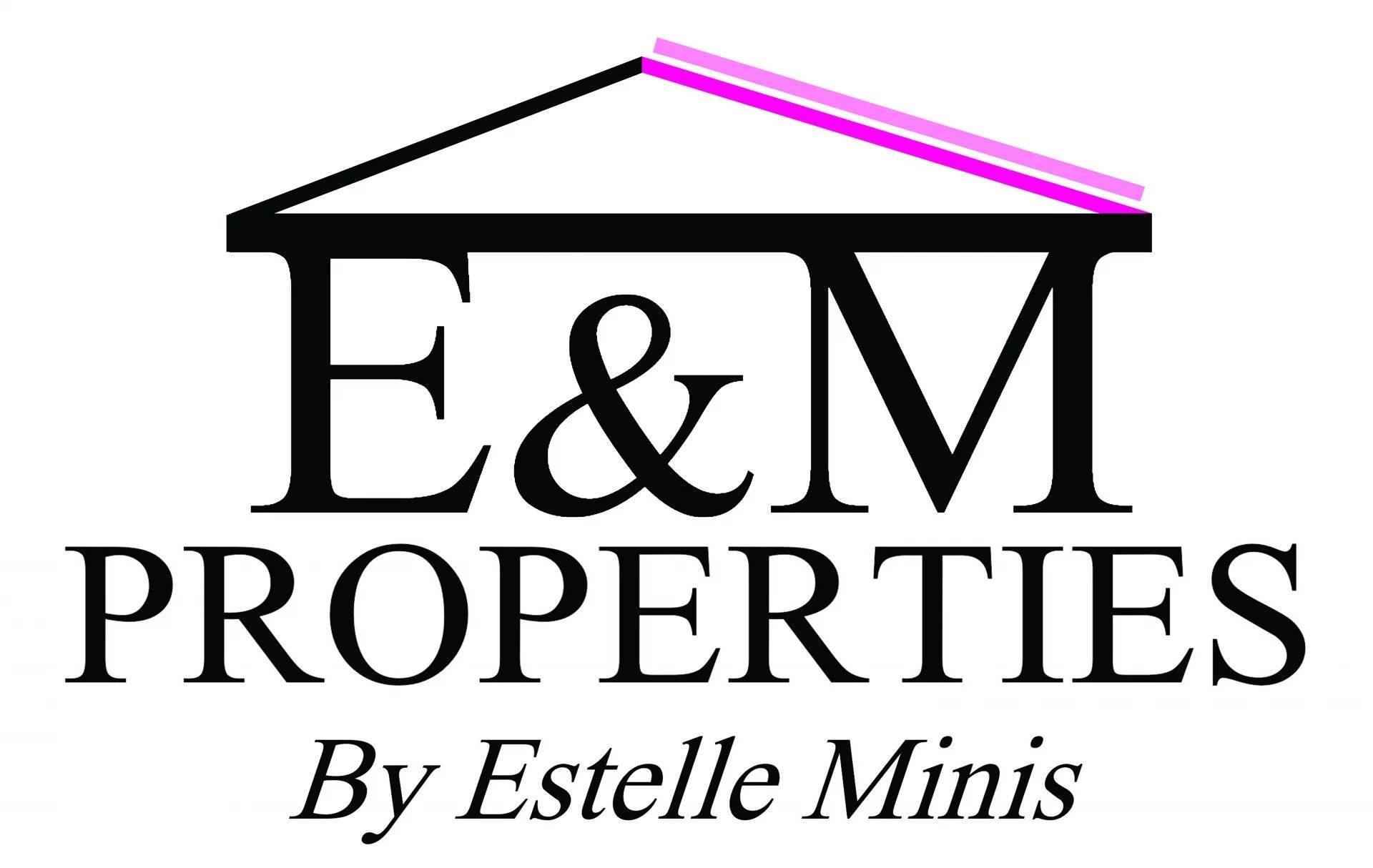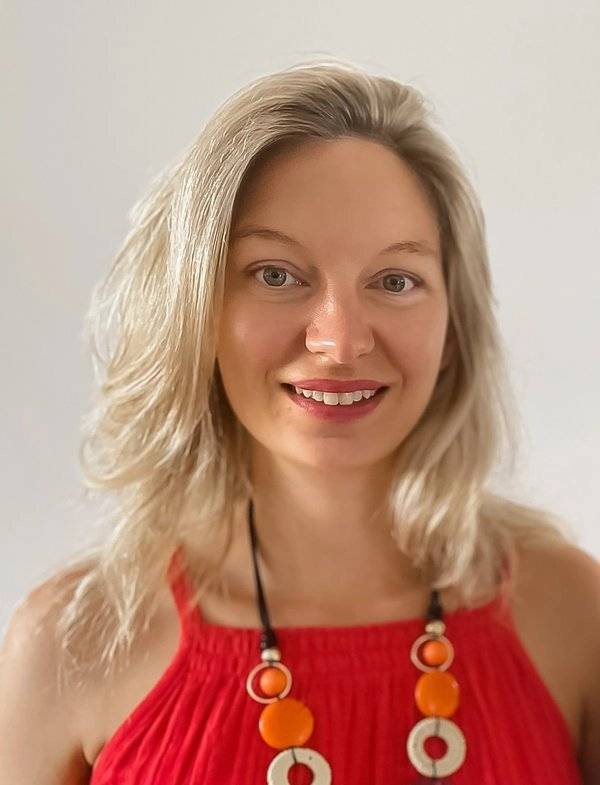
Exceptional Villa with Panoramic Sea View – Just Minutes from Monaco
Estelle invites you to discover this superb Mediterranean-style villa, offering warmth, timeless elegance, and perfect adaptation to a sunny climate. Bathed in light, it boasts breathtaking sea views.
Location
Nestled in lush greenery, just minutes from Monaco and the highway, this villa captivates with its idyllic setting and absolute tranquility.
Description
From the moment you step inside, the warm and elegant atmosphere of the home is immediately felt. The entrance opens onto a spacious living room, where large openings let in natural light and reveal an exceptional panorama. At the rear, a separate kitchen completes this level.
Upstairs, two bright bedrooms invite relaxation, each opening onto a beautiful terrace with stunning sea views. A bathroom with a toilet completes this floor.
On the garden level, an independent apartment provides a private space to welcome family and friends. It includes a living room with a kitchen, a comfortable bedroom, and a shower room with a toilet.
Outside, a beautiful swimming pool with a pool house enhances this peaceful haven. The landscaped garden offers an oasis of serenity, perfect for enjoying the Mediterranean climate. The property also features two parking spaces.
✨ This villa is an invitation to a refined and peaceful lifestyle, combining comfort, elegance, and a prime location just minutes from Monaco.
📞 Contact Estelle for more information and to arrange a visit!
Fees payable by the seller.
Information on the risks to which this property is exposed is available on the Géorisques website: georisques.gouv.fr


This site is protected by reCAPTCHA and the Google Privacy Policy and Terms of Service apply.