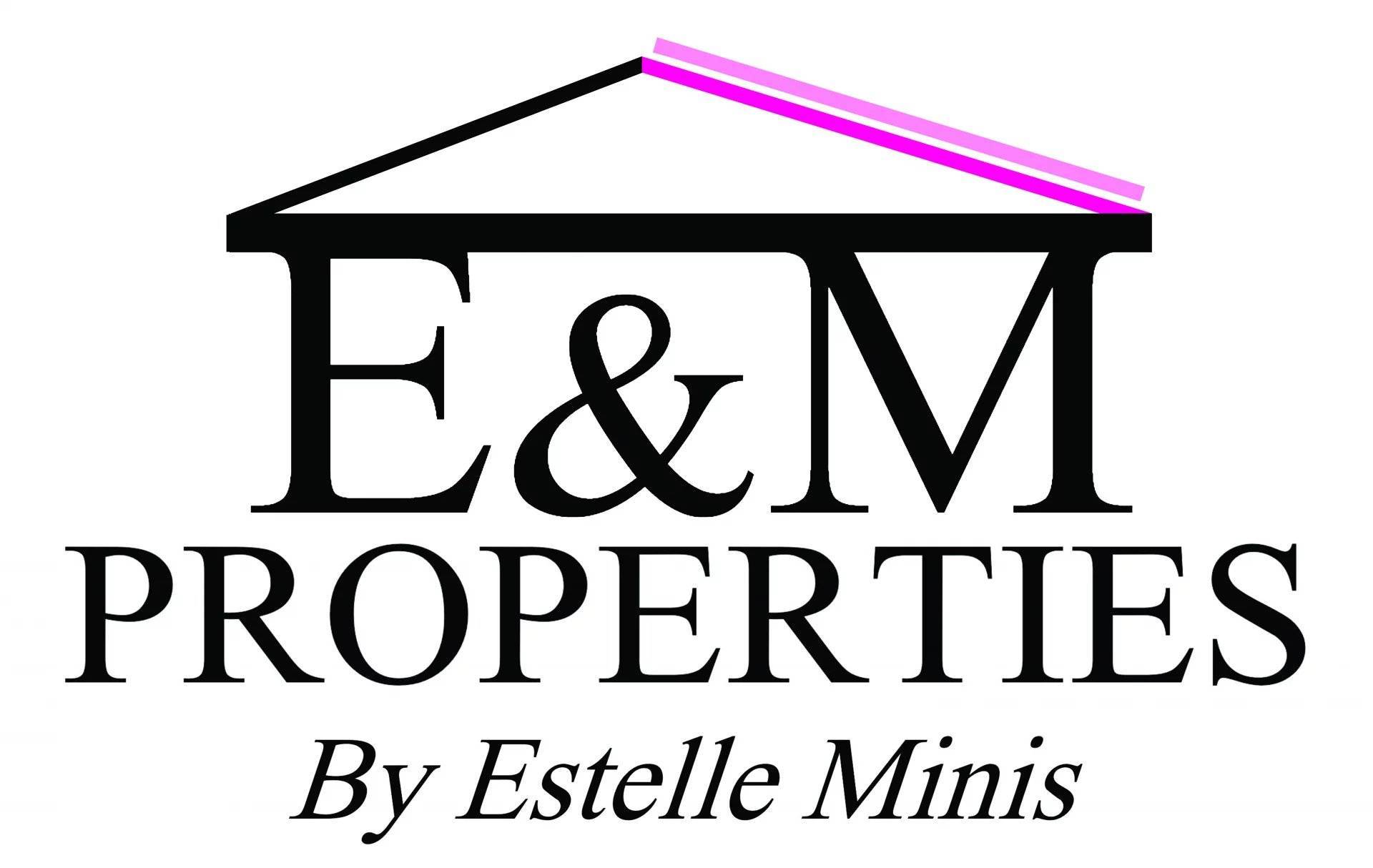
Estelle presents you in a private and secure domain, a pretty sunny house with a large garden, swimming pool and garage.
Location :
Located on the heights of Villefranche sur Mer, in a private domain, the house is in absolute calm.
The environment is calm and green.
Description :
The house built on a plot of 1500m² is composed as follows:
On the ground floor living room, kitchen, 4 bedrooms, 3 bathrooms, 2 toilets, a laundry room, storage room, garage, attic accessible by a ladder, access stairs upstairs.
Upstairs: landing, office, bedroom, shower room with wc, office, terraces, attic.
A basement of approximately 150m² with high ceilings, easily convertible with real potential.
A large flat garden with swimming pool and summer kitchen completes this villa.
Seller's fees.
Information on the risks likely to be exposed to this property is available on the Georisques website georisques.gouv.fr


This site is protected by reCAPTCHA and the Google Privacy Policy and Terms of Service apply.